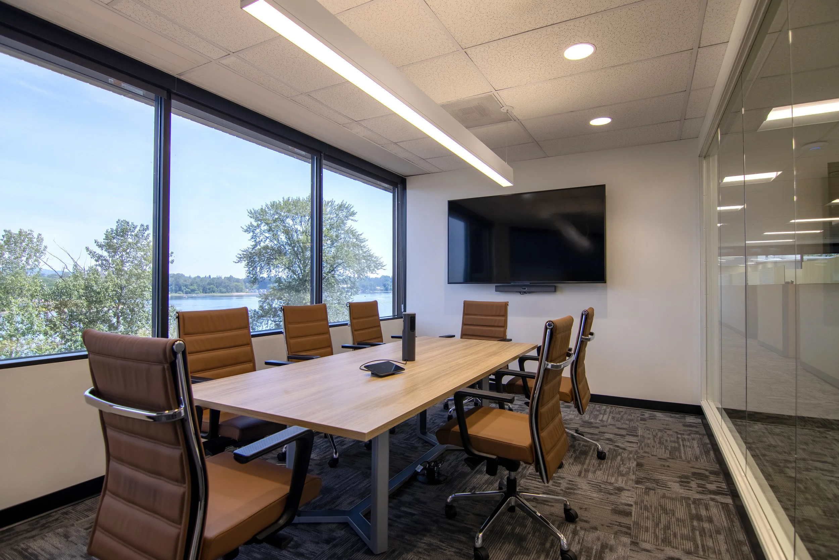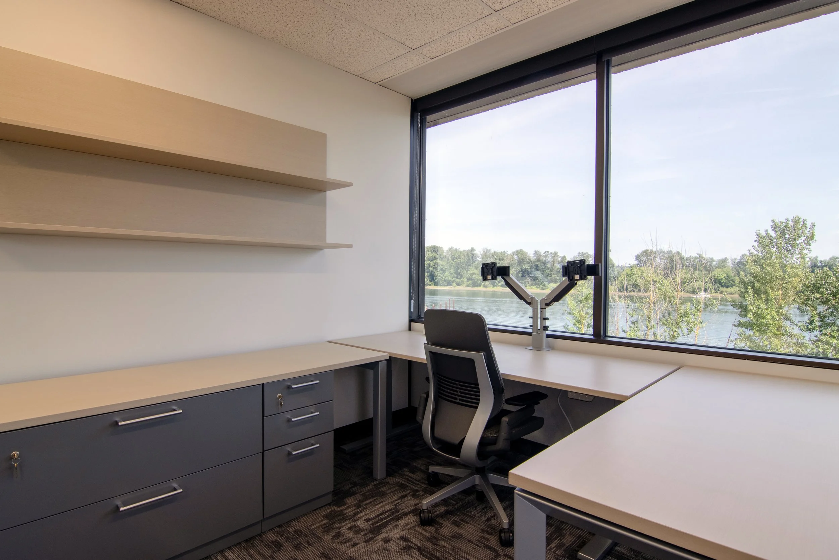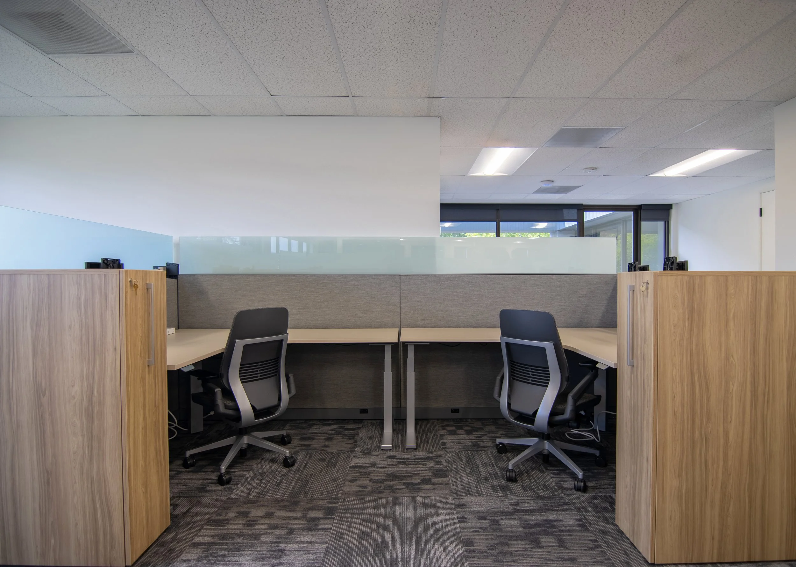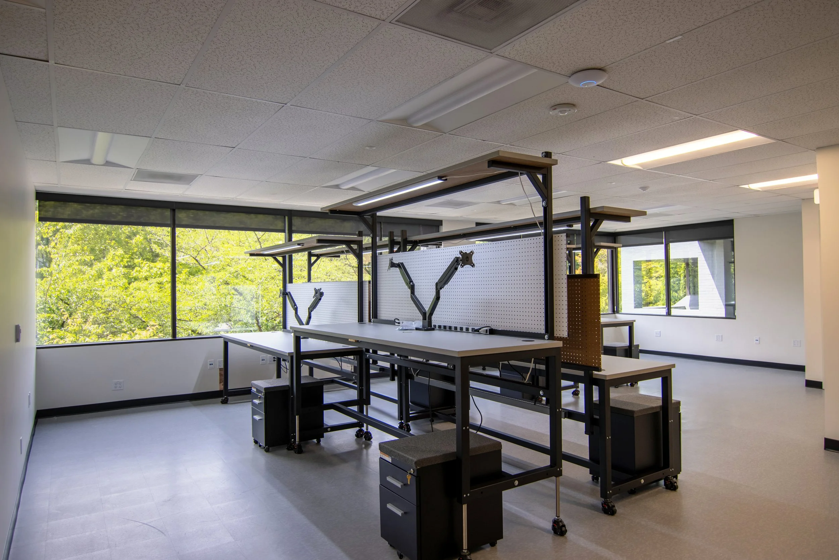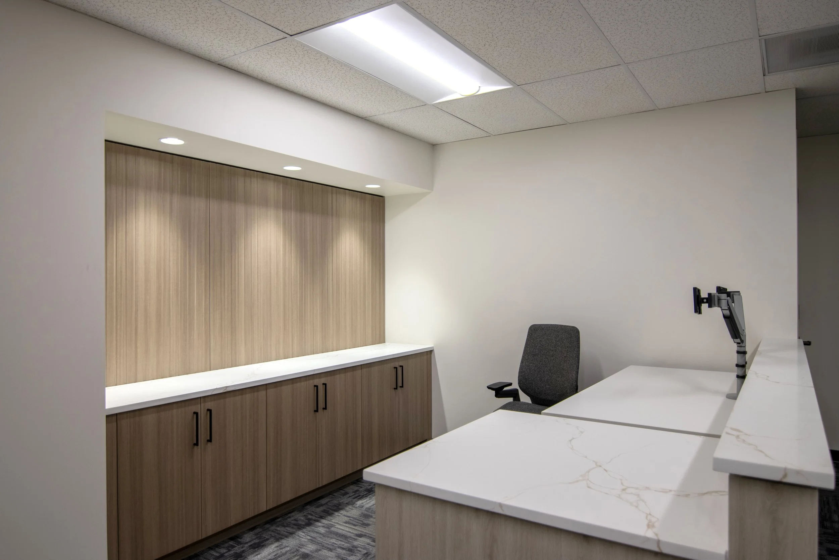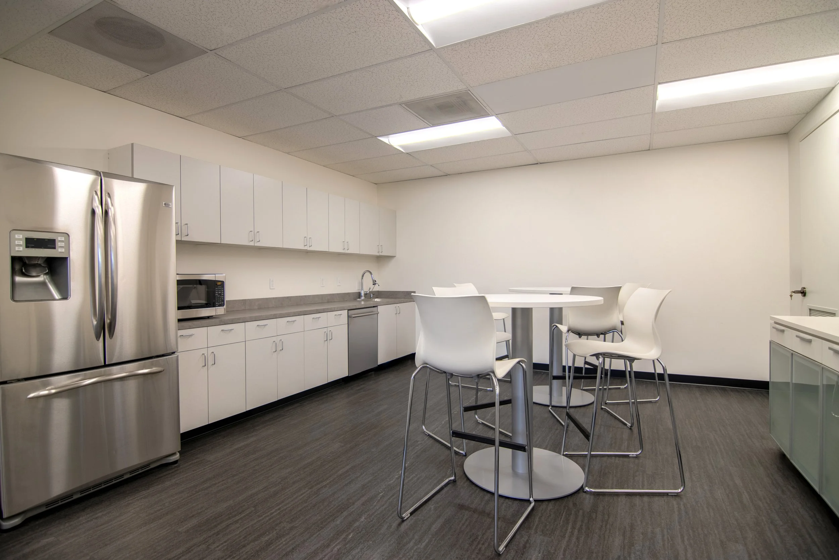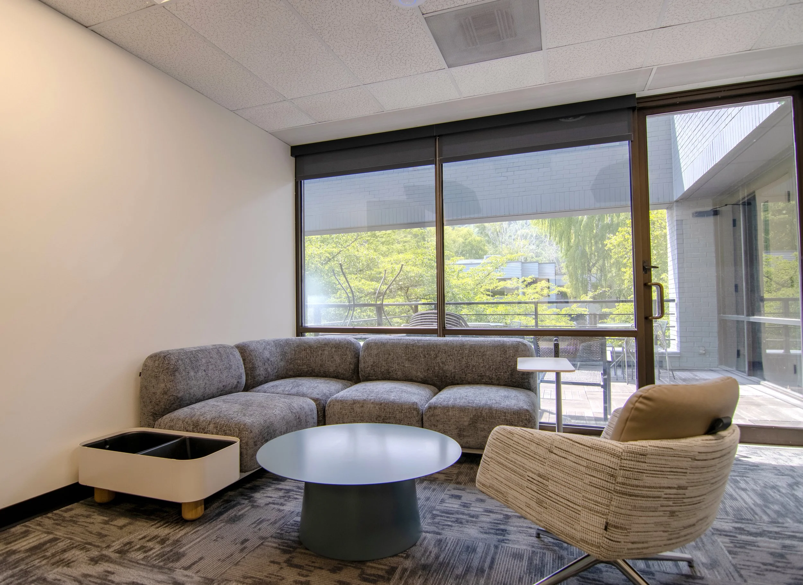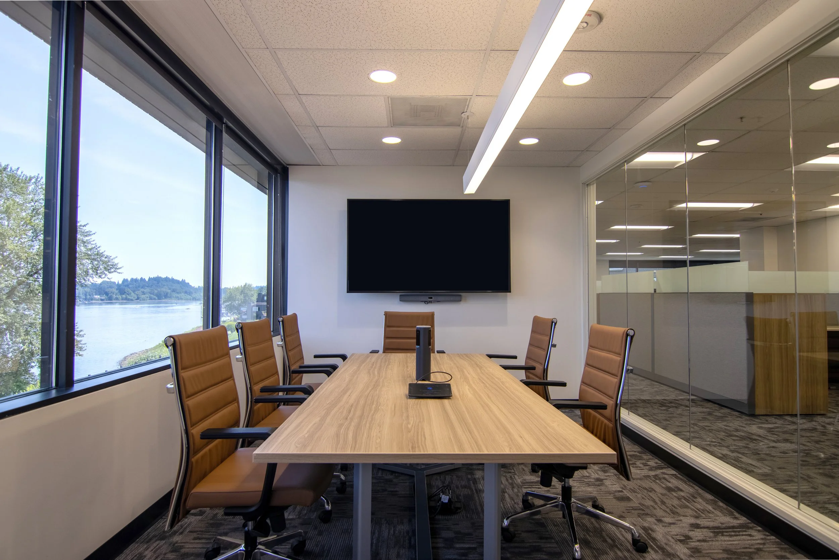
After being acquired, Sightline Applications needed to quickly transition from their startup-style space—where multiple employees shared each office—to a more polished and functional environment aligned with their evolving identity. Located less than a mile from their former location, the new 7,600 SF office required a transformation that elevated both form and function.
Hyphn stepped in to provide a comprehensive suite of services including Occupier Services, AV, Furniture, Low Voltage, Access Controls, Sound Masking, Relocation Management, and Prefabricated Construction using Falkbuilt systems. The Hyphn team worked collaboratively to ensure that every detail aligned with Sightline’s vision, focusing on quality, speed, and execution.
xLocation
Portland, OR
Completed
June 2025
Size
7,600 SF
Services
∙ Occupier Services
∙ Furniture
∙ AV
∙ Low-voltage
∙ Security
∙ Sound Masking
∙ Relocation Management
Collaborators
Architect: Anrkom Moisan
GC: CCI
MEP: American Heating and Capitol Electric
