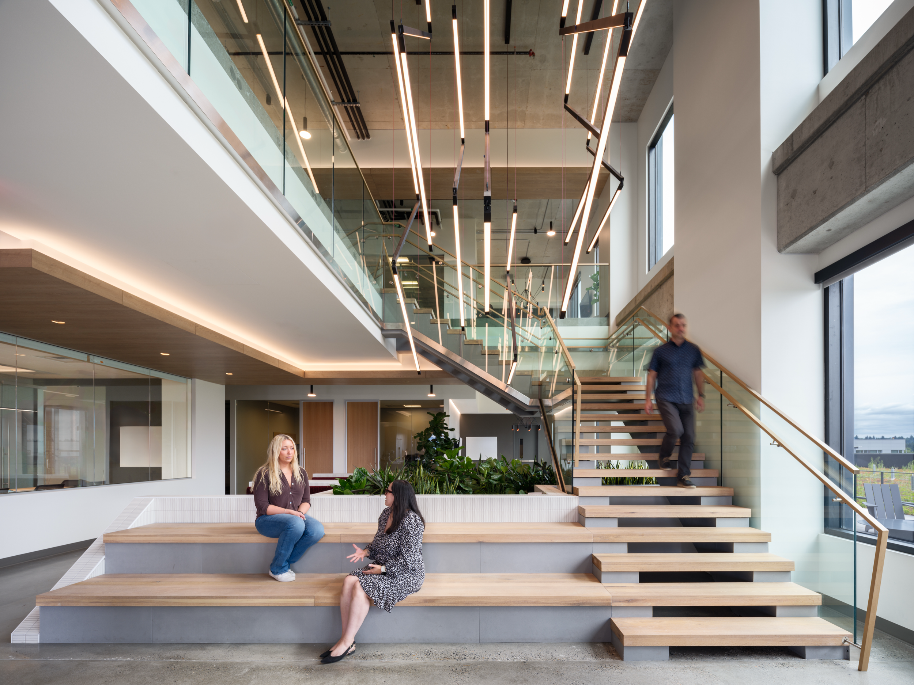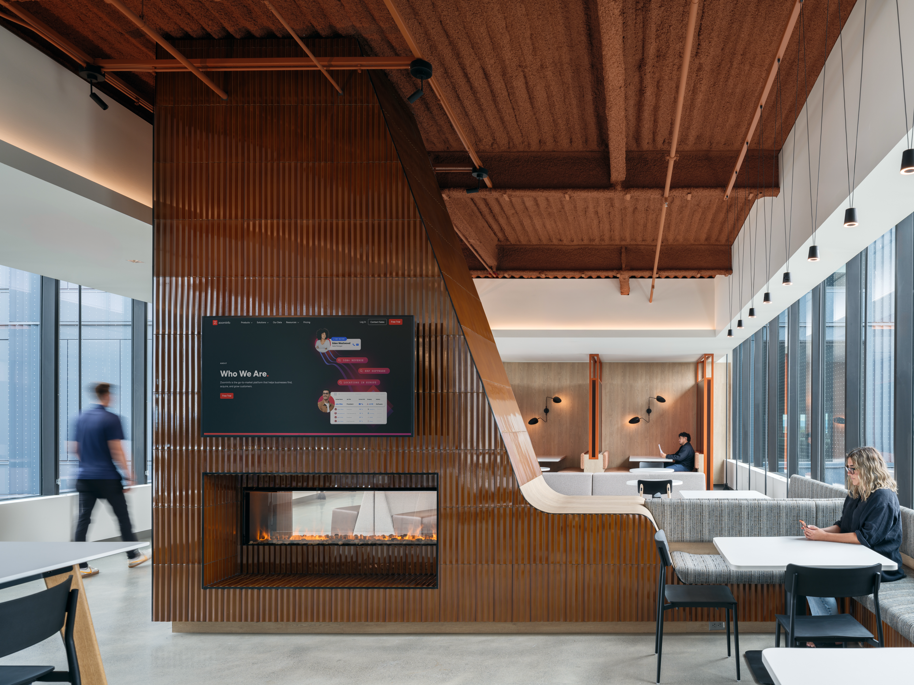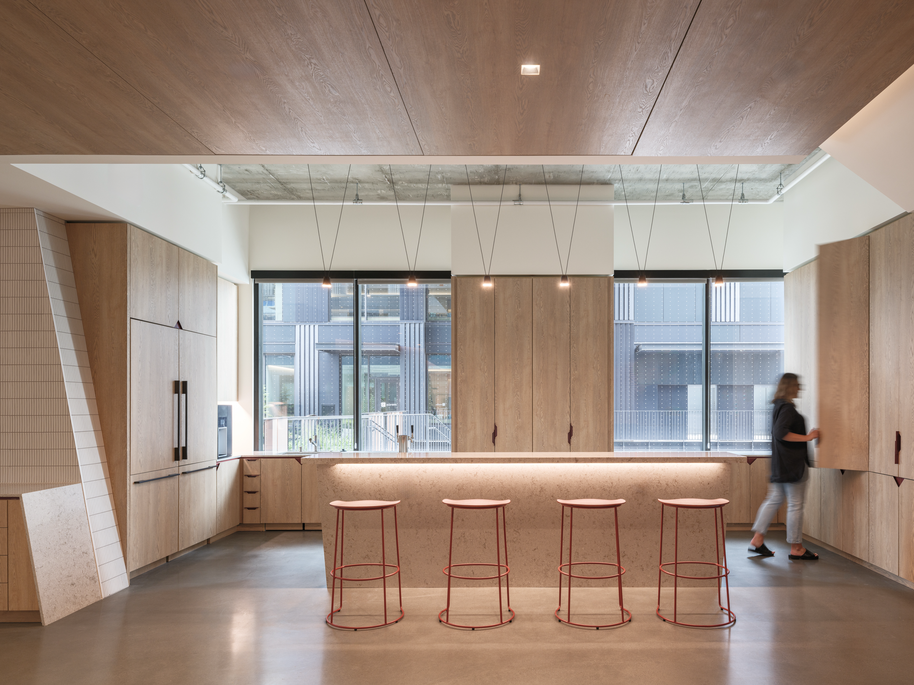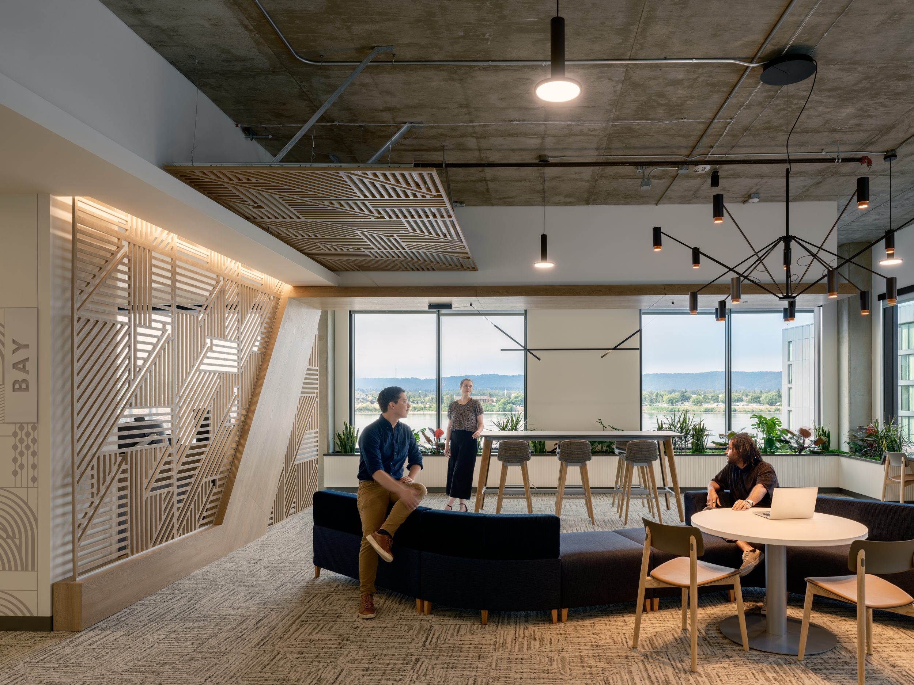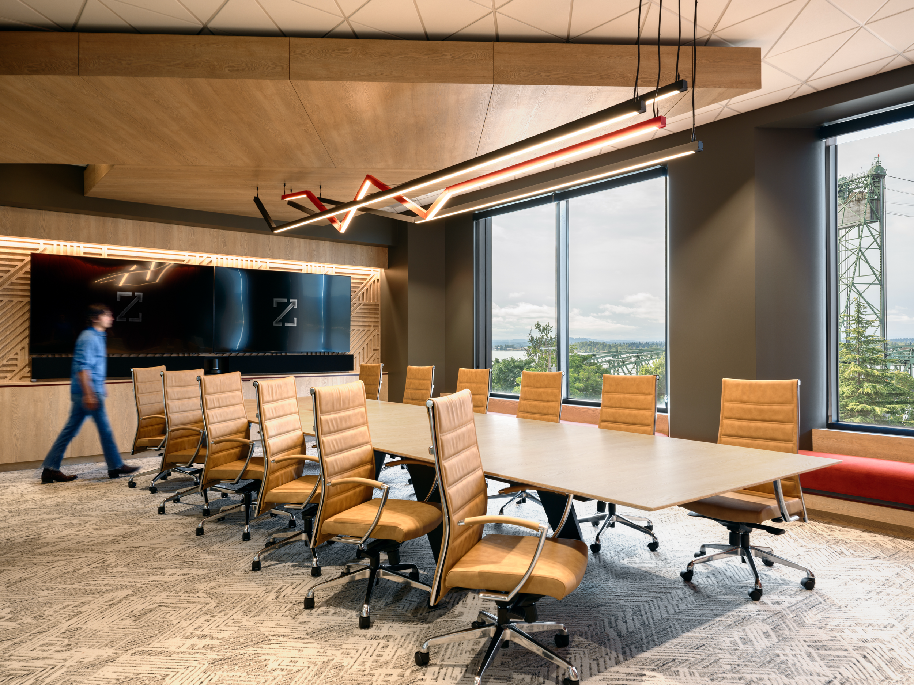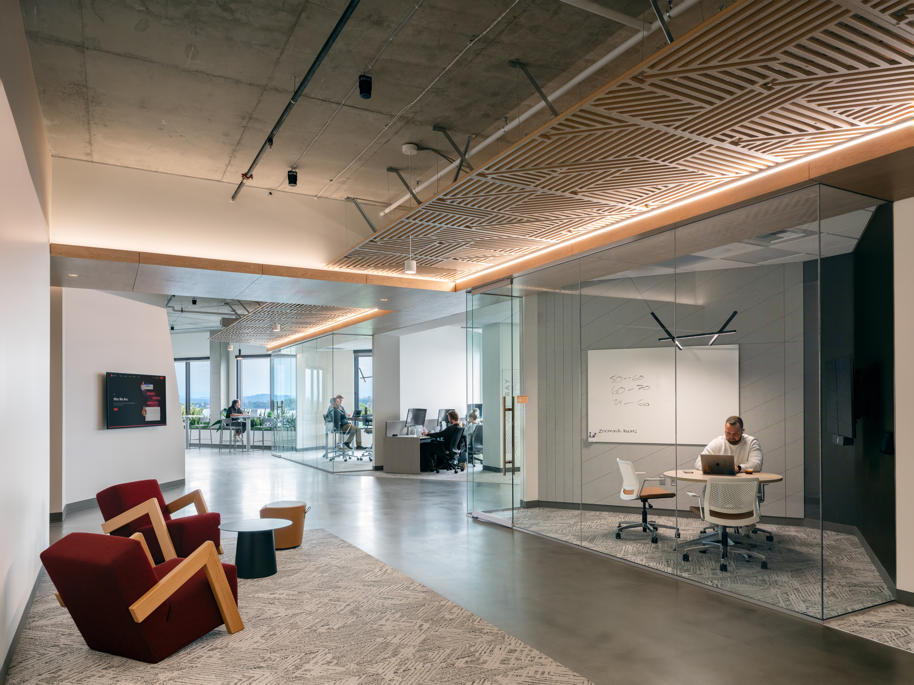
As one of the Pacific Northwest’s most prominent technology success stories, ZoomInfo has experienced rapid growth over the past several years—expanding from a regional startup to an international, publicly traded company. To support this evolution, ZoomInfo envisioned a world-class headquarters that would reflect its maturity as a brand while accommodating future expansion. Located along Vancouver’s revitalized Terminal 1 waterfront, the new 150,000 SF workspace blends sophisticated design with workplace performance, achieving a balance between visual refinement and everyday functionality.
Location
Vancouver, WA
Size
150,000 SF
Services
∙ AV
∙ Furniture
∙ Sound Masking
Collaborators
Project Manager: JLL
Architect: GBD
GC: Lease Crutcher Lewis
The Opportunity
ZoomInfo’s existing space no longer supported the scale, pace, or culture of its expanding teams. The company needed a world-class workplace that would:
Reflect its transformation from startup to industry leader
Offer efficiency, comfort, and flexibility to accommodate future growth
Align with its sustainability goals, targeting LEED Gold certification
Provide a consistent experience that could be replicated across regional offices
Remove friction from within the office for employees flowing between different work modes
The design team faced the task of balancing these goals while coordinating between multiple stakeholders and ensuring consistency across the company’s expanding portfolio of offices.
Hyphn’s Role
Hyphn partnered with the project team to deliver integrated workplace solutions focused on efficiency, adaptability, and cohesion. Drawing from our experience in multi-location corporate environments, we implemented a standardized approach to workplace planning, technology, and furniture solutions, allowing ZoomInfo to adapt and reuse existing workstations and establish standards to streamline design of future sites.
Our work emphasized flexibility and flow:
Simplified coordination: Managing furniture and technology together ensured that the user experience was given holistic consideration.
Standardized product specifications that balance aesthetic intent with ease of deployment in other offices.
Efficient workstations and collaborative zones that align with the architect’s “central spine” concept of conference and huddle spaces running the length of each floor.
Collaborative alignment with the design and construction teams, so that finish selections and furniture systems contributed to the architect’s vision.
In all, Hyphn provided solutions for over 130 conference rooms, collaboration areas, a training room, and multiple digital signage locations.
ZoomInfo’s new home represents a milestone in the company’s evolution. The headquarters provides a flexible, efficient environment capable of adapting to future needs while reinforcing a distinct and sophisticated brand identity. By standardizing design and furniture strategies, Hyphn helped ZoomInfo establish a scalable model for future offices that maintains quality, performance, and visual consistency.


